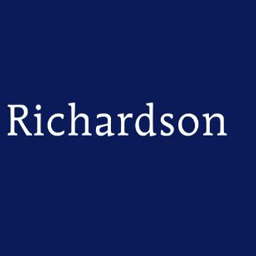Well presented three storey stone town house close to town centre, offering flexible accommodation ideally suited to a professional couple. Sorry no pets.
LOCATION
Located in popular development in Stamford town centre. Stamford has a unique blend of history, stunning architecture and niche shopping. There are a range of both state and private schools nearby and within the town are the renowned Stamford Endowed Schools. With easy access of the A1 trunk road connecting to other major road networks. The city of Peterborough provides the main city rail links (London Kings Cross approx. 50-55 mins) and Stamford has the advantage of its own railway station which provides direct routes to Leicester and Birmingham.
DESCRIPTION
An elegant town house offering good size accommodation set over three floors. The property comprises sitting room, open plan kitchen/dining/living, 3-4 bedrooms, 1 en suite, spacious bathroom, cloakroom and integral garage. The property benefits from gas central heating,double glazing and carpets and curtains. Would suit a professional couple.
GROUND FLOOR
Front door leading to:
ENTRANCE HALL
With tiled floor and stairs off to first floor with window to front aspect. Access to sitting room, cloakroom and garage. Under stairs storage area.
SITTING ROOM/STUDY/BEDROOM 4
17' 3'' x 13' 10'' (5.253m x 4.207m)
Glazed door and 2 windows to rear.
CLOAKROOM
Tiled floor, pedestal wash hand basin, close coupled WC and window to front.
FIRST FLOOR LANDING
Airing cupboard. 2 windows to front and stairs to second floor. Doors to:
KITCHEN/DINING/FAMILY ROOM
12' 9'' x 26' 11'' (3.877m x 8.197m)
Modern open plan area to the rear of the property with fitted kitchen units with built-in appliances including oven and hob, microwave, washer drier, fridge/freezer and dishwasher. Granite worktops and French doors to balcony.
BEDROOM 3
6' 11'' x 13' 3'' (2.096m x 4.029m)
Window to front.
SECOND FLOOR LANDING
Study area. Windows to front.
BEDROOM 1
12' 9'' x 12' 9'' (3.889m max x 3.896m) (5.205m max into door recess)
With fitted wardrobe and window to rear. Door to:
EN SUITE
With extra wide shower cubicle, wash hand basin and close coupled WC. Tiled splashbacks.
BEDROOM 2
12' 10'' x 9' 9'' (3.908m x 2.961m)
With window to rear.
FAMILY BATHROOM
13' 2'' x 7' 1'' (4.006m x 2.160m)
P shaped bath with mixer tap and shower attachment, pedestal wash hand basin and close coupled WC. Window to front.
INTEGRAL GARAGE
Good size garage with automated up and over door. Light, power and water connected. Wall mounted gas boiler. Pedestrian door to hallway.
OUTSIDE
Balcony at first floor level.
Communal bin store.
SERVICES
We understand that mains water, electricity, gas and sewerage are connected.
COUNCIL TAX
We understand from the Valuation Office Agency Website that the property has a Council Tax Band F.
TENURE
The property is available on an Assured Shorthold Tenancy as specified under the Housing Act 1988 and amended under the Housing Act 1996.
RENT
The rent is payable monthly in advance, by standing order.
DEPOSIT
Five weeks' rent payable in advance to be returned after deductions and without interest at the end of the tenancy.
VIEWING
All viewings are strictly by appointment through Richardson on 01780 758000.




