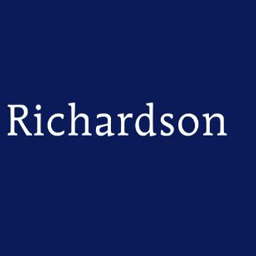A well presented 3 bedroomed stone property, in a sought after village with off-street parking, garage and gardens.
LOCATION
The village of Elton is located approximately eight miles south west of Peterborough, which has regular trains to London Kings Cross taking from 50 minutes.
The village has a primary school, two public houses, shop, post office and village hall. Further facilities and amenities can be found in the nearby villages of Wansford and Nassington.
Oundle is approximately 5 miles away with more comprehensive facilities and the renowned Oundle School, with further private schooling at nearby Stamford, Uppingham and Oakham.
DESCRIPTION
A well presented end of terrace, stone built property in the sought after village of Elton. The property briefly comprises a spacious hallway, sitting room, kitchen/dining area, family bathroom, three bedrooms, (one en suite), gardens, off street parking and stone garage.
ENTRANCE HALL
Access to all ground floor rooms and stairs to first floor. Under stairs storage cupboard.
SITTING ROOM
14' 6'' x 11' 7'' (4.42m x 3.53m)
Open fire (working) with hearth and traditional fire place surround, built-in shelving, wall lights, radiators, carpet and window overlooking the front of the property.
KITCHEN
13' 4'' x 10' 2'' (4.06m x 3.10m)
Traditional red quarry tiled floor, floor and wall units, Bosch electric oven with 4 ring hob and extractor fan over, sink and drainer, space and plumbing for a washing machine, space and socket for a fridge/freezer, ceiling spotlights and a window overlooking the rear garden.
DINING AREA
12' 6'' x 9' 2'' (3.81m x 2.79m)
Continuation of red quarry tiled flooring, space for a family dining table and chairs, radiator and French door to the rear garden.
LANDING
Airing cupboard with fitted shelving.
MASTER BEDROOM
9' 3'' x 9' 5'' (2.82m x 2.87m)
Double bedroom with window to the front of the property, radiator and carpet.
MASTER EN-SUITE
6' 2'' x 4' 9'' (1.88m x 1.45m)
Shower, wash hand basin with mirror above, vinyl flooring, WC, extractor fan and radiator.
BEDROOM 2
11' 7'' x 9' 4'' (3.53m x 2.84m)
A further double bedroom with a window overlooking the rear garden, carpet and a radiator.
BEDROOM 3
10' 7'' x 9' 3'' (3.22m x 2.82m)
Built in wardrobe and shelving, window to the rear of the property, carpet and radiator
FAMILY BATHROOM
5' 7'' x 9' 3'' (1.70m x 2.82m)
Bath with hand shower unit, WC, wash hand basin with mirror above, vinyl flooring, towel rail and a frosted window
OUTSIDE / GARDEN
The property is approached from the side by a shared drive to a gravelled parking area for one car in front of the single garage to the rear of the property.
A private, enclosed lawn featuring established flowerbeds and a pathway leading to a gate at the rear of the garden. There is also a small patio area.
TENURE
The property is available on an Assured Shorthold Tenancy as specified under the Housing Act 1988 and amended under the Housing Act 1996.
SERVICES
Mains water, electricity and sewerage are connected. Oil fired central heating.
COUNCIL TAX
We understand from the Valuation Office Agency website that the property has a Council Tax Band D.
RENT
The rent is payable monthly in advance, by standing order.
DEPOSIT
Five weeks' rent payable in advance to be returned after deductions and without interest at the end of the tenancy.
VIEWING
All viewings are strictly by appointment through Richardson on 01780 758000.




