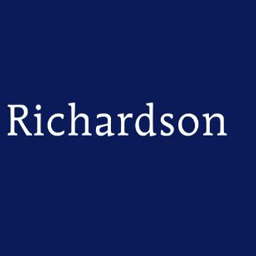Development Opportunity positioned in a semi rural location with open fields to front and rear, this former agricultural barn/building has obtained Class Q permitted development permission for change of use to form 3 contemporary dwellings of approx. 100 sq m per unit. The properties will have two parking spaces for each unit.
LOCATION
North Luffenham is a predominantly stone village which lies approximately 2 miles south of Rutland Water. The village is well served by 2 public houses, primary school with community centre, parish church, playing fields etc. and has good road connections to Oakham, Uppingham and Stamford as well as the main road network via the A47 and A1. Peterborough railway station is approximately 25 miles drive away and offers a frequent intercity service to London King’s Cross (approximate journey time 50 minutes).
DESCRIPTION
Positioned in a semi-rural location with open fields to front and rear, this former agricultural barn/building has obtained permitted development permission for change of use to form 3 contemporary dwellings. Under Permitted development planning each unit could be approximately 150 sq m per unit. From the drawings accompanying the application full use is made of the southerly aspect with large amount of glazing allowing plenty of natural light. The drawings show each property offering large double height open plan living kitchen dining area, utility with wc, bedroom and en-suite. To the first floor the plans show two further bedrooms with wardrobes and en-suites. On assumption this first floor is approx. one-third of the ground floor this gives a total internal living space of approx. 133 sq m (1431 sq ft) plus the void. The properties will have two parking spaces for each unit.
PLANNING
Rutland District Council granted Class Q permitted development under ref APP/A2470/W/19/3221217 for change of use from a barn to three dwellings, subject to conditions which was granted on the 18th July 2019. The planning application was made by a highly regarded local architect, Ross Thain of Stamford on behalf of the vendor. Documents relating to the permission can be downloaded from the Rutland District Council Planning Portal including drawings and the planning statement.
SERVICES
At present electricity is connected to the building with water available in the vicinity. Drainage is envisaged to be by septic tank or anaerobic digester. The prospective purchasers will be responsible for connection to all services.
METHOD OF SALE
The property is being sold freehold with vacant possession by Private Treaty.
AGENTS NOTES
The vendor will remove the current 'lean-to building' which is adjacent to the main building that is to be converted. Any fencing will have to be stock proof and agreed by the vendor.
The current permitted development permission is also free of CIL contribution.
VIEWING
Strictly by appointment through Richardson t: 01780 762433.




