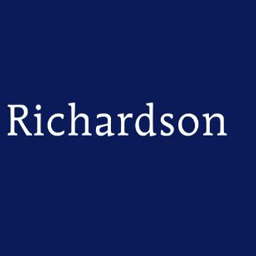Substantial detached former Farm House retaining many character features having an impressive double height Reception Hall, 3 Reception Rooms and side Conservatory, Kitchen Breakfast Room with Utility, Laundry Room and Store, Master Bedroom with En-suite, 3 further Bedrooms, Family Bathroom & large boarded Loft Room, Detached Triple Garage with Work Shop area. The property is offered with no chain and extends to just over 3000 sq ft excluding the garage block.
DESCRIPTION
Situated in the lea of St Andrews Church this substantial detached Grade II Listed former farm house offers accommodation over 2 floors with the additional useful boarded loft storage area. Church Farm House retains character with open stone walling, stone fireplaces and has an impressive double height reception hall with small galleried landing area. The accommodation which would benefit from some updating offers spacious reception areas which flow well for the growing family and for those who enjoy entertaining.
ACCOMMODATION
There are three Reception Rooms with kitchen breakfast room, utility,laundry, pantry, side conservatory as well as store room. To the first floor the master bedroom has a range of built in bedroom furniture and en-suite. There are three further double bedrooms with built in wardrobes/cupboards and the family bathroom. Concealed staircase gives access to a large boarded loft room with velux windows. Externally the property has gardens and hard standing to all sides with driveway leading to a detached over-sized purpose built garaging suitable for 3 or 4 cars. The property is offered with no chain and extends to just over 3000 sq ft excluding the garage block.
ENTRANCE HALL
Coloured glass panelled front door through to
RECEPTION HALL
Impressive full height area with open dress stonework with display recesses, staircase leading off to the first floor with turn balustrade giving a small gallery above. Open beams, radiator and glass panel doors through to
DINING ROOM/SNUG
With sash window, radiator, open fire facility and gas fire point, radiator, door back through to rear hallway.
SITTING ROOM/DINING ROOM
With deep sash windows and French doors giving access to the outside, further window to the front, radiators, wall light points, beam to ceiling, large inglenook stone fireplace with gas fire point (currently boarded) with flagstone hearth, tv point and double doors through to
DRAWING ROOM
Another lovely room with open dressed stone walling, inglenook style fireplace with gas fire point (currently boarded) with flagstone hearth, two deep silled sash windows as well as one to the rear, wall light points, radiator, tv point, radiators.
KITCHEN/BREAKFAST ROOM
Fitted with a range of base and eye level oak fronted style units with work surface and drawers between, gas hob, extractor hood, built in oven, single drainer sink unit and mixer taps above and space for automatic dishwasher, double glazed window as well as French doors to the outside, radiators.
UTILITY/PANTRY
With range of cupboards and shelving, wall mounted gas fired boiler providing domestic hot water and central heating system.
REAR HALLWAY
Radiator, built in cloaks cupboard, door to side conservatory and further doors through to
CLOAKROOM
Fitted with a 2-piece suite with wc and hand basin.
LAUNDRY/UTILITY ROOM
Single drainer sink unit with cupboards under, water softener, plumbing and space for automatic washing machine, window to the rear.
SIDE CONSERVATORY
Purpose built with stone base and double glazed units, two glass panel doors to the outside.
STORE ROOM
Insulated room with door to the outside and window to rear.
FIRST FLOOR LANDING
Small gallery area and concealed staircase off to the loft room and further doors through to
MASTER BEDROOM
Range of built in bedroom furniture with wardrobes, bedside tables, cupboards and drawers, sash window, tv point, radiator and telephone point.
EN-SUITE
Fitted with a 3-piece coloured suite, shower, wc and hand basin, radiator, sash window, built in storage cupboard.
BEDROOM 2
Sash window, radiator, built in wardrobe.
BEDROOM 3
Built in wardrobe and cupboards with dressing table and radiator.
BATHROOM
Fitted with 3-piece coloured suite with enclosed bath and shower unit above, wc and hand basin, built in airing cupboard, radiator and sash window.
LOFT/STORE ROOM
Boarded, power and lighting, radiators and 3 velux windows.
EXTERNAL DETAILS
The property is approached by a shared private driveway to the left of the village church and opens up to a large courtyard area with hard standing for vehicles and gated access to a long driveway and a recently constructed garage block with 2 power roller doors, power and lighting connected, 4 velux windows to the roof and personnel door to the outside. The property has gardens to both rear as well as to the side with paved patio areas and maturing shrubs and borders. Attention is drawn to the attached plan showing the approx. garden area to be sold with Church Farm House.
VIEWING
Strictly by appointment through Richardson, t: 01780 762433.




