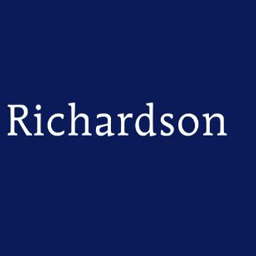No.9, (PLOT 8) 1750 sq ft - Last remaining plot is a large semi-detached home within this small private enclave of only 10 newly constructed properties finished to a high standard and specification.
LOCATION
Easton on the Hill is an attractive and sought after village approximately 2 miles to the south west of Stamford. It has a very good range of facilities with shop/post office, pre-school, a public house, village hall, bowls and cricket clubs and church. It also has The Priest House which is a national trust property. There are excellent walks in and around the village with Wothorpe wood near by and different walks into Stamford. Communications are excellent with the village lying north of the A43 Stamford/Kettering road, approximately 1.5 miles west of the Al trunk road. There is a good access to the nearby towns of Stamford, Peterborough, Kettering, Uppingham and Grantham. Intercity train services are available from Peterborough and Kettering and there is a railway station at Stamford for local and cross country routes.
THE BRIERS
The Briers is a spacious small private enclave of only 10 newly constructed properties finished to a high standard and specification. The properties are 2, 3 and 4 bedroom homes offering spacious open plan accommodation on generous plots over 2 floors and a 2 bed detached bungalow.
No. 9 (PLOT 8)
large 4 bedroom home offers 1750 sq ft with accommodation comprising of entrance hall, cloakroom, study and utility, large open plan kitchen diner with bi-fold doors to the rear garden and double doors to sitting room, again with bi-fold doors to the garden which has a southerly aspect. First floor the master suite has a walk-in wardrobe and en-suite, 3 further double bedrooms and a 4-piece family bathroom. Single detached garage.
SPECIFICATION
The specification is built to the latest building regulations with good quality fittings and appliances to the kitchens and en-suite/bathrooms. All properties have gas central heating and double glazing and all carry the Advantage HC1 10 year building warranty.
KITCHEN / DINER
25' 6'' x 10' 11'' (7.77m x 3.32m)
UTILITY
11' 2'' x 7' 10'' (3.40m x 2.39m)
STUDY
11' 1'' x 9' 7'' (3.38m x 2.92m)
SITTING ROOM
18' 4'' x 13' 1'' (5.58m x 3.98m)
MASTER BEDROOM and WALK-IN WARDROBES
11' 1'' x 13' 9'' (3.38m x 4.19m)
BEDROOM 2
10' 7'' x 10' 6'' (3.22m x 3.20m)
BEDROOM 3
10' 6'' x 9' 1'' (3.20m x 2.77m)
BEDROOM 4
11' 2'' x 13' 3'' (3.40m x 4.04m)
VIEWING
Strictly by appointment through Richardson.
AGENTS NOTE
All measurements are taken from drawings and are therefore guides as the finished room sizes may be different from those stated.




