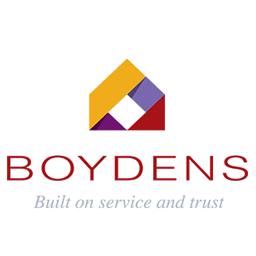AVAILABLE WITH CASH OR NIL DEPOSIT SCHEME, Boydens are pleased to offer an estalished semi detached house in a semi rural location within easy access of Sudbury and Halstead.
Accommodation comprises, hall, sitting room, dining room, kitchen, bathroom on the ground floor and three bedrooms upstairs. There is a parking area to the front with side access leading to a large garden to the rear.
Sudbury offers a wide range of shops and facilities including primary and secondary schools, leisure facilities , health centre and a varietyof pubs and restaurants. The town station gives access to London's Liverpool Street and there is a good bus service to the nearby major towns of Bury St Edmunds, Colchester and Ipswich.
SPECIAL NOTE
The property is ideally suited to a professional couple or family. We regret NO PETS and NO SMOKING.
AVAILIBILITY: The property is available from NOW for a period of 12 months.
HOLDING DEPOSIT: A holding deposit of 1 weeks rent £200 must be paid before any application can be processed.
RENT: £875 pcm
DEPOSIT: A deposit of 5 weeks rent will be required £1000
TERMS: Applicants will be required to sign a tenancy agreement no later than 15 calendar days after applying.
BENEFIT APPLICANTS The landlord is unable to accept applicants in receipt of benefit due to restrictions on their mortgage
ACCOMMODATION
GROUND FLOOR
Front entrance door leading to..
Hall: Stairs to first floor, door to..
Sitting Room: 12'4 x 10'3 - Window to front, door to..
Dining Room: 15'10 x 11'5 - French doors to garden, doorway to..
Kitchen: 9'11 x 8'6 - A range of wood effect fitted units, inset sink and drainer, space for appliances, built in oven, hob and cooker hood, window to side, door too..
Rear Hall: Door to outside
Shower Room: Corner fitted shower cubicle, W.C. with concealed cistern, cabinet with inset wash basin, window to side, tiled splash backs
FIRST FLOOR
Landing: Window to side
Bedroom One: 10'8 x 10'8 - Window to front
Bedroom Two: 11'5 x 7'10 - Window to rear
Bedroom Three: 7'10 x 7'5 - Window to rear
OUTSIDE
To the front is a driveway area leading to parking bay and front lawn, extending around to the side. To the rear is a large garden mainly laid to lawn with trees to the rear. There is a hardstanding area leading to two good size sheds.
The garden is enclosed by fencing.




