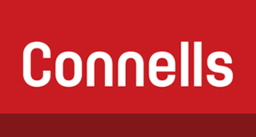Summary
Well presented detached chalet residence located in a quaint rural village. Accommodation comprising of sitting room, dining room, conservatory, kitchen, ground floor bathroom, two double bedrooms and first floor shower room.
Description
Two bedroom detached chalet residence located in a quaint rural village situated approximately seven miles south of Bury St. Edmunds and nine miles north of Sudbury on the B1066. The village offers a bus service, countryside walks, a number of community based events held throughtout the year and is well placed for the nearby villages of Hawkedon and Hartest.
Entrance Hall
Radiator and stairs to first floor.
Sitting Room 20' 1" x 12' 11" ( 6.12m x 3.94m )
Two double glazed windows to front, double glazed window to side, triple aspect, two radiators and tv point.
Dining Room 9' 11" x 7' 4" ( 3.02m x 2.24m )
Carpeted flooring, radiator, double glazed patio door to conservatory.
Conservatory 9' 6" x 12' 4" ( 2.90m x 3.76m )
Double glazed window surround and tiled floor with underfloor heating.
Kitchen
Tiled floor, wall and base level units, one and a half bowl sink and drainer with mixer tap over (ceramic), double glazed window to rear, double glazed door to rear, integral oven and hob with extractor over, space for washing machine, oil fired central heating boiler, space for fridge freezer and breakfast bar.
Ground Floor Bathroom
Tiled floor, double glazed window to side, bath with shower over, w.c, radiator and wash hand basin.
Bedroom One 11' 11" x 12' 7" ( 3.63m x 3.84m )
Double glazed window to front, radiator, telephone point, storage cupboard and loft access.
Bedroom Two 13' 3" x 12' 11" ( 4.04m x 3.94m )
Double glazed window to rear, telephone point, loft access and storage cupboard.
Shower Room
Double glazed window to side, tiled floor, w.c, vanity wash hand basin, shower room and heated towel rail.
Outside
The front of the property is mainly laid to lawn with shrub borders and has a driveway with off road parking for two cars. There is gated side access to the rear garden. The rear is laid to lawn with shrubs, fruit trees, vegetable patch, oil tank, patio area, outside lighting and field views. There are two outbuildings to the rear both connected with water and electricity.
1. Money laundering regulations - Intending purchasers will be asked to produce identification documentation at a later stage and we would ask for your co-operation in order that there will be no delay in agreeing the sale.
2: These particulars do not constitute part or all of an offer or contract.
3: The measurements indicated are supplied for guidance only and as such must be considered incorrect.
4: Potential buyers are advised to recheck the measurements before committing to any expense.
5: Connells has not tested any apparatus, equipment, fixtures, fittings or services and it is the buyers interests to check the working condition of any appliances.
6: Connells has not sought to verify the legal title of the property and the buyers must obtain verification from their solicitor.




