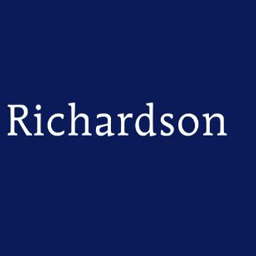Detached stone built home, positioned within a conservation area and backing onto the open fields with a westerly aspect, off-street parking with garage. The property lends itself to some updating and some possible re-configuration and extension, if required, subject to obtaining the necessary planning permission and at present offers spacious accommodation over two floors.
Location
Easton on the Hill is an attractive and sought after village approximately 2 miles to the south west of Stamford. It has a very good range of facilities with shop/post office, pre-school, two public houses, village hall, bowls and cricket clubs and church. It also has The Priest House which is a national trust property. There are excellent walks in and around the village with Wothorpe wood near by and different walks into Stamford. Communications are excellent with the village lying north of the A43 Stamford/Kettering road, approximately 1.5 miles west of the Al trunk road. There is a good access to the nearby towns of Stamford, Peterborough, Kettering, Uppingham and Grantham. Intercity train services are available from Peterborough and Kettering and there is a railway station at Stamford for local and cross country routes.
Descriptiion
Modern detached stone built home surrounded by period properties in the highly sought after village. Positioned within a conservation area and backing onto the open fields with a westerly aspect, the property is a rare find for Church Street having off-street parking with garage. The property lends itself to some updating and some possible re-configuration and extension, if required, subject to obtaining the necessary planning permission and at present offers spacious accommodation over two floors.
Accommodation
Canopy porchway, reception hall with cloaks cupboard and separate shower room, inner hallway with dining room, living room with stove, kitchen with adjoining breakfast room and access through to garaging. To the first floor there are three double bedrooms and bathroom. The property has gas fired central heating. Externally there is off-road parking for several vehicles, oversized garage and attractive rear gardens which have a lovely open westerly aspect over Glebe Fields.
Canopy Porchway
With glass panelled front door through to
Entrance Hall
With large cloaks cupboard. brace and latch doors through to
Shower Room
Fitted with 3-piece suite, shower cubicle, hand basin with cupboards under and w.c., extractor fan, window to front.
Inner Hallway
Staircase leading off to first floor, radiator, doors through to
Living Room
20' 2'' x 11' 4'' (6.14m x 3.46m)
Window to the front and French doors giving access through to the Conservatory to the rear. Open fireplace with fitted cast iron stove, cupboards and shelving to the side, stained glass windows to sides.
Conservatory
12' 2'' x 7' 10'' (3.7m x 2.4m)
Purpose built with stone base, ceramic tiled flooring windows to rear and side with French doors giving access to the patio and gardens, angled roof.
Dining Room
13' 11'' x 8' 1'' (4.24m x 2.47m)
Built in shelving and cupboards, French doors giving access to the patio and gardens, radiator.
Breakfast Kitchen
18' 1'' x 8' 1'' (5.5m overall x 2.47m)
Kitchen area
9' 9'' x 6' 4'' (2.96m x 1.92m minimum)
Fitted with a range of base and eye level timber fronted u units with tiled work surface area between incorporating 1 1/4 single drainer sink unit, mixer taps, window to the front, gas cooker point, opening through to
Breakfast Room
11' 5'' x 8' 1'' (3.49m x 2.47m)
Ceramic tiled flooring, shallow bay window to rear, French doors to the patio and gardens, wall light points and doorway through to garage.
First floor landing
Window over stairwell, access to loft space with ladder and doors through to
Bedroom 1
20' 2'' x 11' 4'' (6.15m x 3.45m)
Window to both front and rear, radiator, built in wardrobes to one wall.
Bedroom 2
13' 11'' x 8' 1'' (4.25m x 2.47m)
Window to the rear, radiator.
Bedroom 3
17' 9'' x 10' 4'' (5.4m x 3.16m) to upright
Angled ceiling with two dormer windows to the rear, eaves storage space, built in cupboards/wardrobes, radiators.
Bathroom
Fitted with 3-piece white suite with panelled bath, hand basin and w.c., windows to both front and side, radiator, extractor fan, heated towel rail.
External details
The property is set back from Church Street via double gates which open to provide hard standing for several vehicles and lead to an over-sized garage.
Garage
18' 8'' x 11' 7'' (5.7m x 3.54m) max
Power, up and over door, personnel door to the outside as well as doorway into the breakfast area. Window to the rear, plumbing and space for automatic washing machine, work surface area with cupboards and free standing gas fired boiler providing domestic hot water and domestic hot water and central heating system.
Gardens
Very attractive, having a range of mature trees and shrubs. To the rear is a sunken patio with raised beds and steps leading up to lawns and well stocked flower beds and borders, pergola walk way with roses over and a further paved patio area. The whole area back onto open fields and has a westerly aspect.
Viewing
Strictly by appointment through Richardson.




