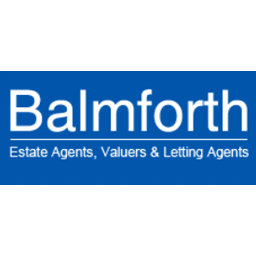This SUBSTANTIAL property has STUNNING VIEWS over open meadows and extends to over 2,500 sq.ft. The stunning master bedroom includes an en-suite and WALK- IN WARDROBE. There is a DOUBLE GARAGE and gardens to all sides.
Entrance hall * Lounge * Dining room * Kitchen/breakfast room * Utility room/Cloakroom * Two bedrooms with dressing rooms and en-suite facilities * Three further bedrooms * Shower room * Double garage * Gardens
From Mildenhall, follow along Mill Street out of the town and turn left at the sign for Barton Mills just after the river crossing. Follow into the village along Mildenhall Road and the property can be found on the left hand side, after the right hand bend just after leaving the meadows.
DESCRIPTION
A truly exceptional location with stunning views over open meadows and pastures to two sides gives this detached chalet bungalow an idyllic location. The property is situated on a good sized plot and extends to over 2,500 sq.ft. of high quality and versatile accommodation. The current owners have just refitted the kitchen as part of a continuous programme of upgrades and refurbishment. The first floor contains 2 superb master suites of which the larger extends to almost 700 sq.ft. of double aspect bedroom area,en-suite and walk in dressing room.
Not only does this property have unrivalled views over the adjacent protected meadows it is approximately a ten minute walk into Mildenhall and only a short walk to Barton Mills Village Green.
All aspects of the property have extensive windows overlooking the gardens and with the impressive hall and landing the property has a genuinely open, light and airy feel to it. In addition there are 3 ground floor bedrooms and a separate dining room, together with a shower room and separate WC, all of which have tremendous scope for varying layouts.
The only way to appreciate the delightful accommodation and stunning views is to book a viewing on the property which is available with no onward chain (please contact the office for details).
FEATURES
Tenure: Freehold
Parking: Double garage and off street parking for several cars
Gardens: To front, rear and sides
Heating: Gas central heating
Doors/windows: UPVC Double glazing
Council tax band (2019/20): E - £2,099.91
EPC rating band: C
THE ACCOMMODATION COMPRISES:-
ENTRANCE HALL:
Airing cupboard and stairs to first floor.
LOUNGE:
Feature fireplace, French doors and window overlooking front garden, leading to Dining Room.
KITCHEN/BREAKFAST ROOM:
Stunning luxury kitchen refitted in the Summer 2018 with wall and base units, five ring gas hob, integrated double oven and inset stainless steel sink, separate dining area. Two windows to rear overlooking garden, river and meadow beyond.
DINING ROOM:
Dual aspect windows.
UTILITY/CLOAKROOM:
Vanity unit housing low level wc and pedestal hand basin.
SHOWER ROOM:
White suite comprising of low level wc, pedestal hand basin and shower cubicle. Fully tiled ceramic tiles to floor and walls.
BEDROOM THREE:
Integrated wardrobes and dual aspect windows.
BEDROOM FOUR:
Hand basin, integrated wardrobe and window to rear.
BEDROOM FIVE:
Hand basin and window to front.
ON THE FIRST FLOOR:
LANDING:
Storage cupboard.
MASTER BEDROOM:
Dorma window to front overlooking front garden, Dorma window over to rear over looking river and meadows.
DRESSING ROOM:
Velux window.
EN-SUITE:
White suite comprising of low level wc, pedestal hand basin, shower cubicle and bath.
BEDROOM TWO:
Dorma window to front and rear, eave storage cupboard.
DRESSING ROOM:
Velux window.
EN SUITE:
White suite comprising of low level wc, pedestal hand basin and shower cubicle.
OUTSIDE:
A gravel driveway will lead you through double gates to meet the front of this property where lawned garden surrounds all sides. Continue along the driveway to meet double garage and ample off street parking. The property is bounded by fence and mature shrubs, the rear lawn rolls down towards to river at the bottom.
GARAGE:
Double garage with up and over doors. Power and lighting.
VILLAGE & LOCAL AREA
This popular village's facilities include a Church, Village Green, Village Hall, Public House and a historic Coaching Inn. Barton Mills is situated between the A11 dual carriageway and the market town of Mildenhall which is just one mile away which offers a range of shops and services catering for most everyday needs. Larger more diverse facilities can be found at the nearby towns of Bury St Edmunds, Thetford and Newmarket. Mildenhall lies approximately two miles from the A11 which gives access through to Thetford and Norwich to the north east, Newmarket, Cambridge and London to the south and south-west.
Consumer Protection from Unfair Trading Regulations 2008.
The Agent has not tested any apparatus, equipment, fixtures and fittings or services and so cannot verify that they are in working order or fit for the purpose. A Buyer is advised to obtain verification from their Solicitor or Surveyor. References to the Tenure of a Property are based on information supplied by the Seller. The Agent has not had sight of the title documents. A Buyer is advised to obtain verification from their Solicitor. Items shown in photographs are NOT included unless specifically mentioned within the sales particulars. They may however be available by separate negotiation. Buyers must check the availability of any property and make an appointment to view before embarking on any journey to see a property.




