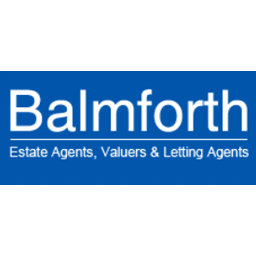SIX bedroom DETACHED bungalow occupying a superb position in the sought after village of Freckenham. The property has an attractive Spanish style both internally and externally and whilst occupying a modest plot benefits from substantial parking to the front. Offered with NO ONWARD CHAIN
Entrance hall * Lounge * Dining room * Sunroom * Kitchen/breakfast * Utility * Six bedrooms with en-suite shower to master bedroom & bedroom three * Family bathroom * Off road parking * Gardens * Oil central heating * upvc double glazing * Double garage
From Mildenhall Market Place proceed past St Marys Church out of Mildenhall to Worlington. Proceed through Worlington to the village of Freckenham, proceed into the village past the Golden Boar and Tanglewood is located on the right hand side almost opposite the village hall.
DESCRIPTION
This superb six bedroom detached bungalow occupies a stunning position in the sought after village of Freckenham. The property has an attractive Spanish style both internally and externally and whilst occupying a modest plot benefits from substantial parking to the front and gardens overlooking fields to the rear and is offered with no onward chain. The property extends to over 2000 square feet and offers a flexible layout. The property has a range of benefits including extensive Porcelanosa Spanish tiles thorough out.
FEATURES
Tenure: Freehold
Parking: Double garage and off street parking
Gardens: To rear
Heating: Oil central heating
Doors/windows: UPVC
Council tax band (2018/19): E £2,038.14
EPC rating band: E
ACCOMMODATION COMPRISES:-
upvc double glazed front door leading to:-
ENTRANCE HALL:
LOUNGE: 17'9 x 13'8 (5.41m x 4.17m)
DINING ROOM: 11'4 x 9'9 (3.45m x 2.97m)
SUNROOM: 12' x 11'10 (3.66m x 3.61m)
KITCHEN/BREAKFAST: 11'11 x 9'9 (3.63m x 2.97m)
Recently fitted with upvc double glazed window to rear, range of base and eye level units, rolled edge melamine worktop, tiled walls, stainless steel sink with one and a half bowl with mixer tap over, integrated dishwasher, double oven with matching ceramic hob and extractor over, door leading to:-
UTILITY: 8'2 x 6' (2.49m x 1.83m)
upvc double glazed stable door to rear, upcv double glazed window to rear, range of base and eye level units, stainless steel sink with mixer tap, space for washing machine and American style plumbed fridge/freezer, pedestrian door to garage.
MASTER BEDROOM SUITE CONSISTING OF:-
MASTER BEDROOM: 11'10 x 10'9 (3.61m x 3.28m)
Ceramic tiled flooring, upvc double glazed window to rear, recessed lighting to ceiling, radiator, archway leading to:-
DRESSING/SITTING ROOM: 14'5 x 9'11 (4.39m x 3.02m)
With two double fitted wardrobes.
EN-SUITE SHOWER ROOM: 12'1 x 5'6 (3.68m x 1.68m) reducing to 4'1 (1.24m)
upvc double glazed window to side, 1200 shower cubicle with mains shower over, handbasin built into vanity unit with built in wc with concealed cistern with further cupboards under and over.
BEDROOM TWO: 23' x 9'6 (7.01m x 2.9m)
BEDROOM THREE: 17' x 9'9 (5.18m x 2.97m)
EN-SUITE SHOWER ROOM:
BEDROOM FOUR: 9'11 x 9'6 (3.02m x 2.9m)
BEDROOM FIVE: 11'8 x 6'7 (3.56m x 2.01m)
BEDROOM SIX: 7'7 x 9'8 (2.31m x 2.95m)
FAMILY BATHROOM: 6'7 x 6'5 (2.01m x 1.96m)
Refitted suite consisting of panelled bath, pedestal handbasin, wc, fully tiled walls with ceramic tiled floor, radiator.
AGENT'S NOTE
The photographs are from a previous rental listing in 2008.
OUTSIDE
DOUBLE GARAGE:
With pedestrian door into property, with power and light.
The property approached by a pair of gates with remote automatic operation, block paved drive in to the front and side with off road parking for several cars, walled front garden with hedging, veranda and terrace, outside light, access to the rear to the right hand side. Enclosed rear gardens, mainly laid to lawn with illuminated raised patio area and shed, further shed to side.
VILLAGE AND LOCAL AREA
Freckenham is a small picturesque village with its own village hall, a popular public house with restaurant and a church. It is within close reach of the market town Mildenhall which offers a range of amenities including supermarkets and shops, several banks,a public swimming pool, schools and recreational facilities. The nearby regional towns of Newmarket(10 miles), Bury St Edmunds (12 miles) and Thetford (11 miles) have an extensive and more diverse range of facilities. Mildenhall is also approximately 2 miles from the A11 Fiveways roundabout which allows easy access to Norwich to the North East and to Cambridge and London to the South and South West by joining on to the A14.
Consumer Protection from Unfair Trading Regulations 2008.
The Agent has not tested any apparatus, equipment, fixtures and fittings or services and so cannot verify that they are in working order or fit for the purpose. A Buyer is advised to obtain verification from their Solicitor or Surveyor. References to the Tenure of a Property are based on information supplied by the Seller. The Agent has not had sight of the title documents. A Buyer is advised to obtain verification from their Solicitor. Items shown in photographs are NOT included unless specifically mentioned within the sales particulars. They may however be available by separate negotiation. Buyers must check the availability of any property and make an appointment to view before embarking on any journey to see a property.




